Visitors to this impressive gallery space will find their eyes naturally drawn up to see the interplay of shape and materials. GKD Baltic provides a sleek covering for the dramatically curving, multi-level ceiling surfaces.
Read More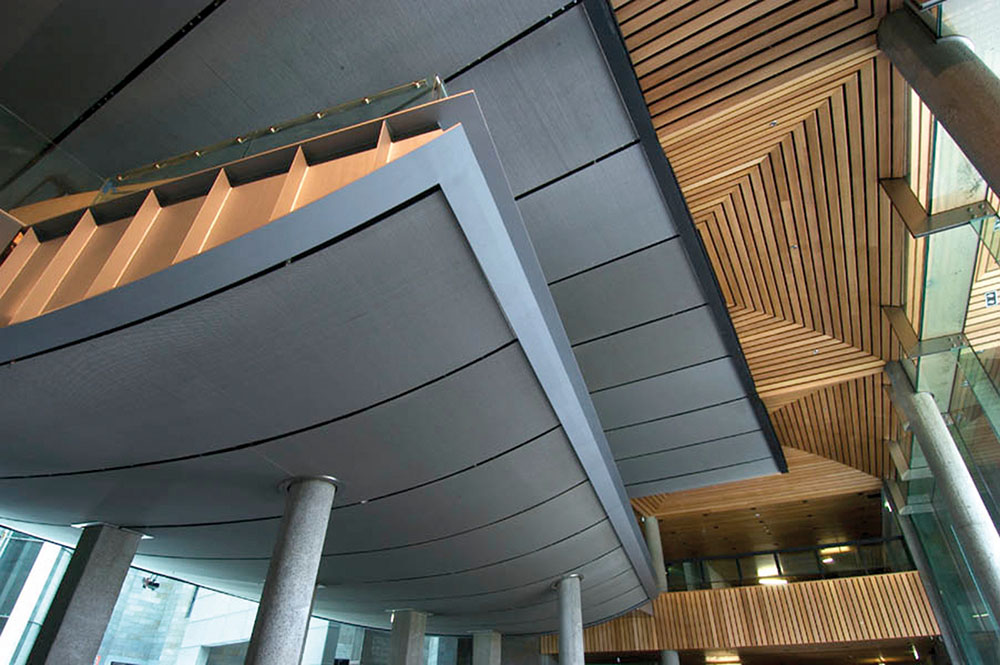

Visitors to this impressive gallery space will find their eyes naturally drawn up to see the interplay of shape and materials. GKD Baltic provides a sleek covering for the dramatically curving, multi-level ceiling surfaces.
Read More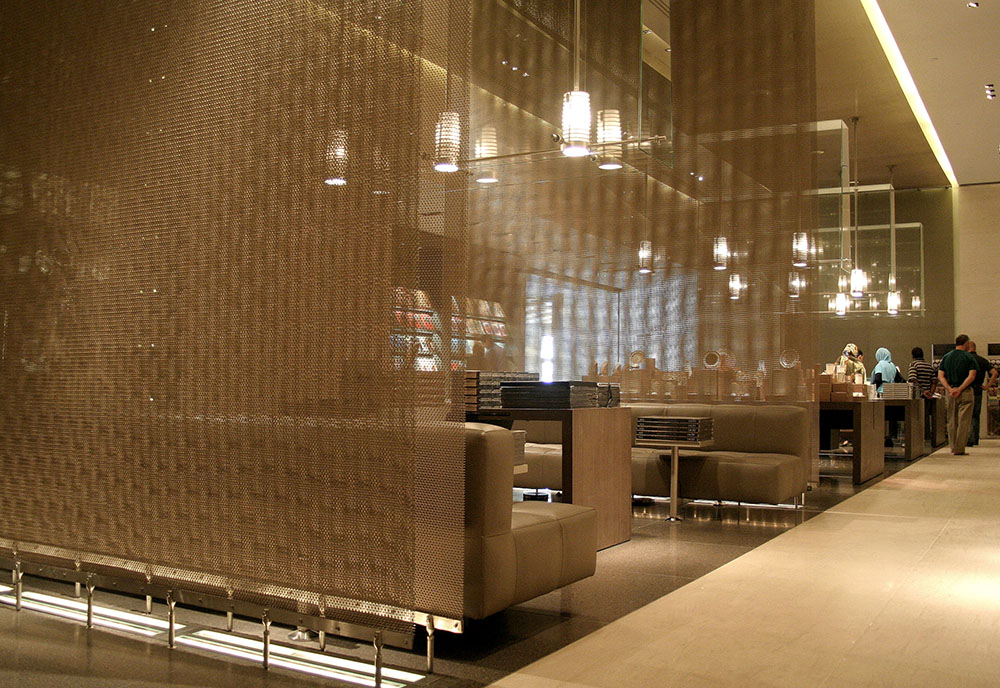
Semi-transparent room dividers made of architectural mesh provide structure for museum spaces and generate dynamic spatial effects. With two story-high layers of Baltic design mesh, architect Wilmotte intentionally applied a moiré effect to incorporate a sense of flowing movement.
Read More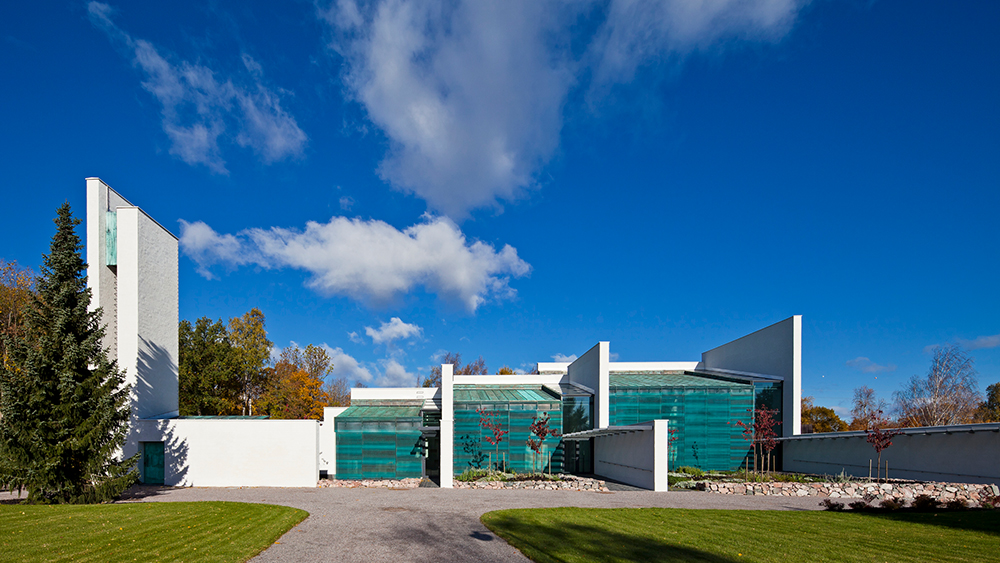
A vision to preserve the 15th century design of the Chapel of St. Lawrence led to a striking design and a unique application of metal fabrics. The architects chose bronze GKD mesh to finish the ceilings, walls and the glazed facade, which was then hand painted in a classic green.
Read More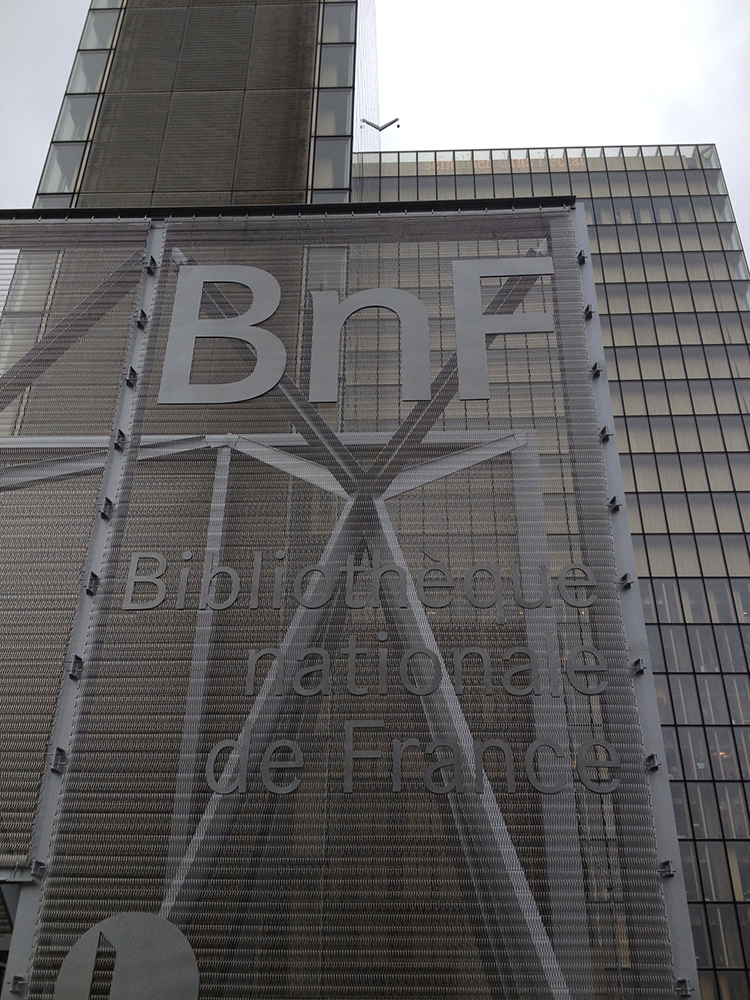
Renowned architect Dominique Perrault pioneered the use of metal fabric in architectural design with the French National Library. The project demonstrated the variety of applications possible, from suspended ceilings made of various forms in the reading rooms, large-scale mesh wall hangings in the entrance hall, sound-absorbing partitions in multimedia rooms and semi-transparent solar protection.
Read More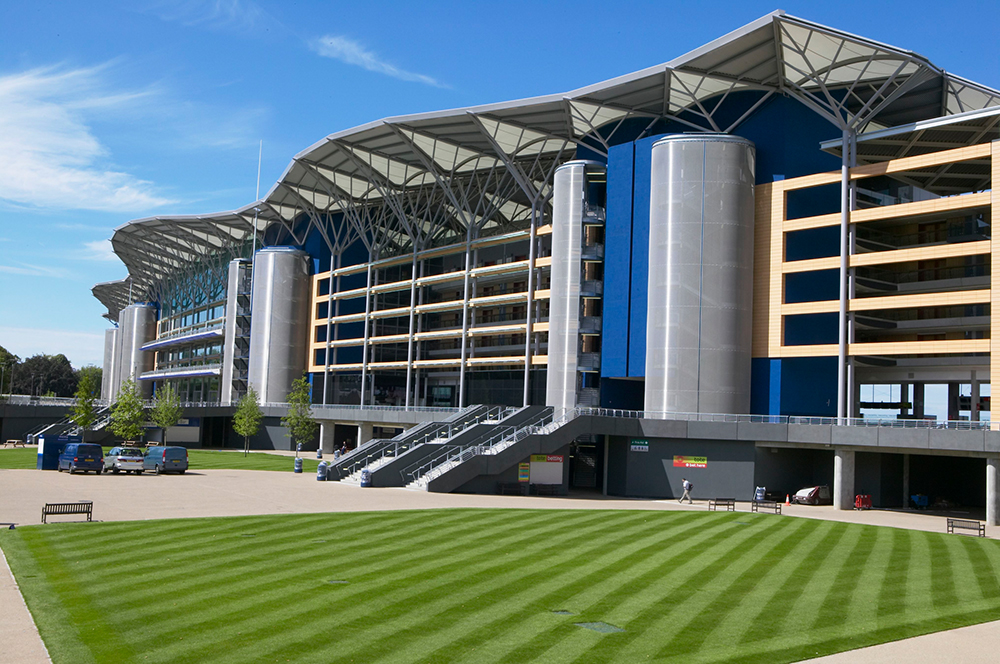
Architects at HOK created a homogeneous architectural style for the famed Berkshire racecourse using GKD metal fabric. Its flexible nature allowed the sweeping shape of the towers to be integrated into the facade design, while also acting as a windshield.
Read More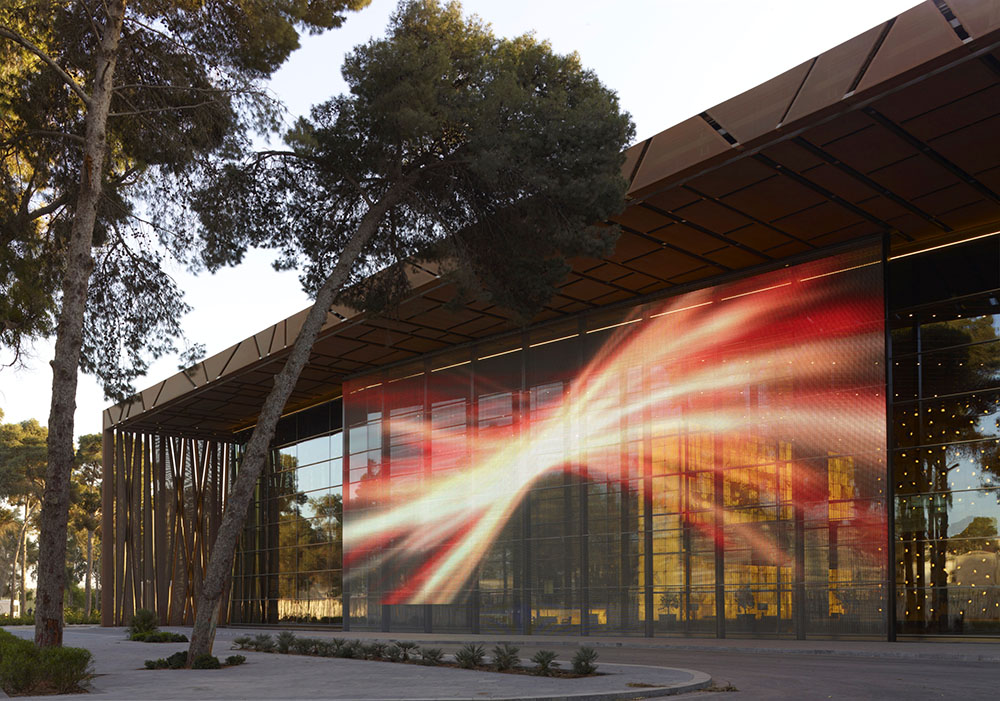
In addition to the 91,500 square feet of bronze-colored Kiwi mesh installed on the exterior, the architects also specified a 3,800 square foot Mediamesh facade above the building’s entrance area to provide directional signage and high-resolution video.
Read More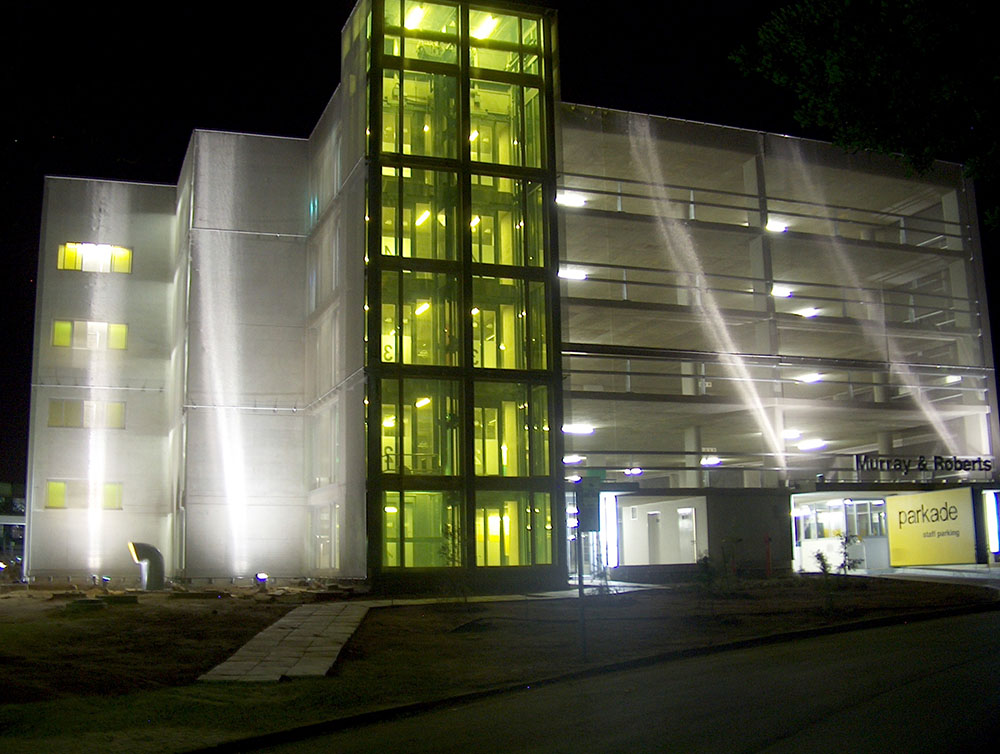
The head office for this large construction company underwent a major renovation, starting with the creation of facade cladding for the original building. A new facade made of GKD Omega 1520 was installed on the main building, while a facade of Omega 1740 weave was affixed to the new parkade.
Read More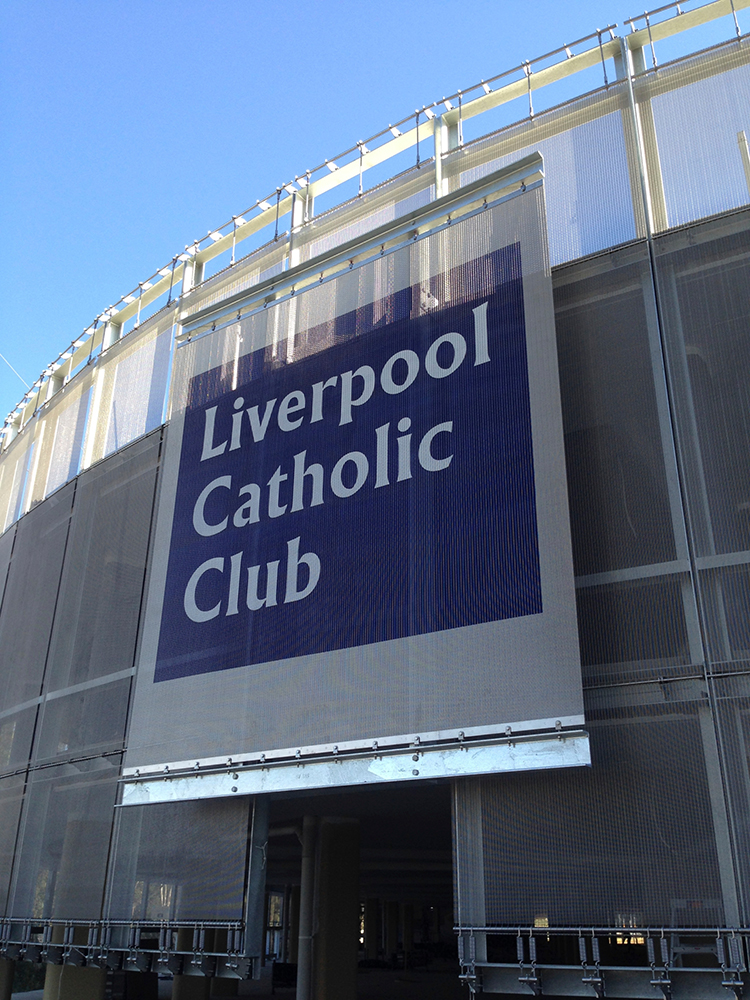
This multifunctional sports complex includes an ice rink, restaurants, hotel and other buildings. In a recent renovation, priority was given to allowing natural lighting but mitigating the hot Australian sun. A GKD solar management system encapsulates the building and displays custom screen-printed logos.
Read More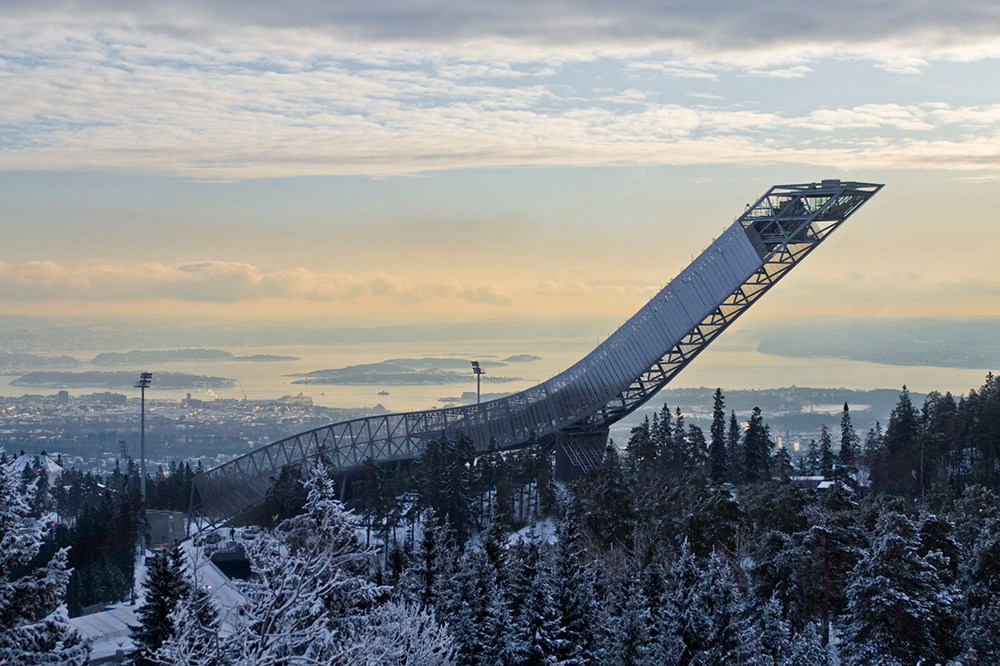
At this ski jumping facility in Oslo, GKD mesh converts the wind into a laminar airflow, protecting jumpers from being caught by gusts. Following wind tunnel testing, a total of 7,300 square meters of GKD Sambesi and Sambesi PC stainless steel mesh was fitted to the steel structure of the ski jump.
Read More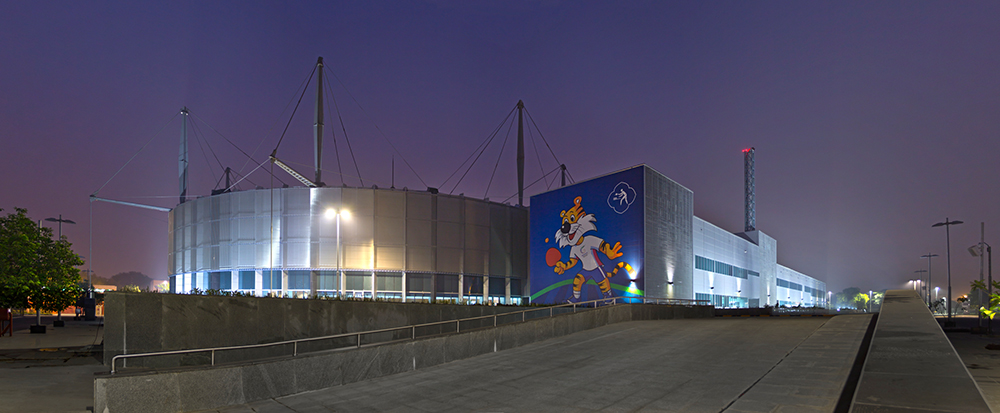
With temperatures in New Delhi exceeding 100 degrees, the architects of this sports stadium needed to incorporate a facade solution that provided exceptional sunshading. GKD Tigris stainless steel mesh offered the solar protection needed to protect attendees while creating a visually seamless facade.
Read More